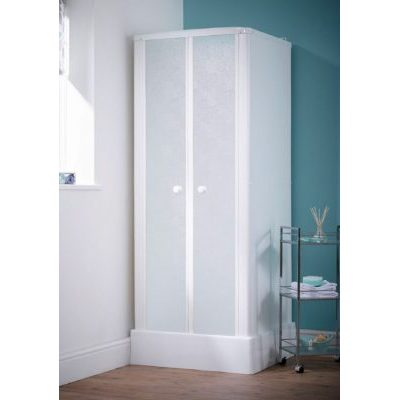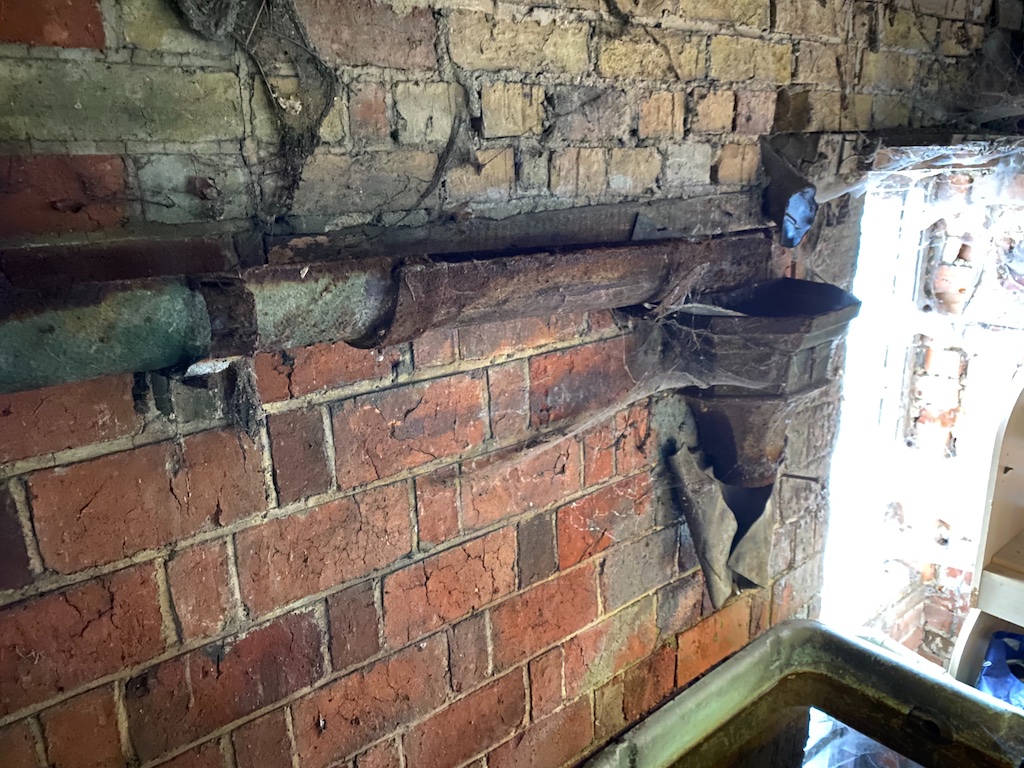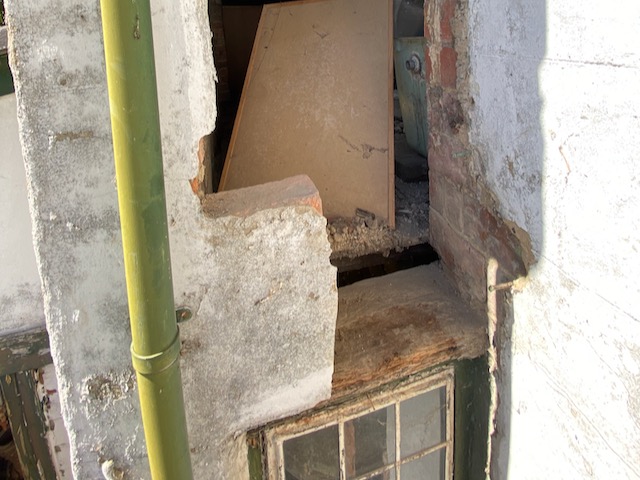Plans for a Flat in the Barn
After more time than I care to admit living in a caravan on the driveway as stripping the house got way out of hand, I’ve admitted that making the house habitable is going to take a lot longer than first expected. It occurred to me recently that an alternative might be preferable, especially when winter rolls around.

Kinedo Consort Shower Pod
Not long ago, I stumbled across the existence of the Kinedo Consort shower pod. A self contained shower cubicle intended for guest houses and student accomodation. This formed the seed of an idea for. The end of the barn intended to become the utility / plant room already has the new 3 phase electricity supply and plumbing ready to accept a new water supply pipe. Could I build a stud walled flat on the first floor above?
This initial idea has now been fleshed out into a plan. I get to practice a few construction techniques on something less consequential as its intended to be temporary and should be able to get out of the caravan before winter. But as ever, the house is fighting back.

Rainwater Tank
The barn had this peculiar arrangedment with rainwater from the rear roof routed into a water tank on the first floor with the overflow back out to the downpipe. The guttering comes in through a hole in the wall and the gulley between roof and barn wall through a lead pipe into the same tank. Water splashing from this tank has had many years to rot away at the timber of the floor and joists. My first task was to take a look at the roof and see how best to block off this route for water ingress. Whilst on the ladder, I noted that the first floor window on the narrow piece of barn wall beside the house was so degraded it was flexing in the breeze. Removing it showed the now well established destruction caused by cement render with practically all of the mortar washed out and the lintel over the ground floor window rotten through.

Rotten Windows
Looking for a silver lining, the hole in the wall does grant easier access to replace the two water damaged joists closest to the wall with new timber.